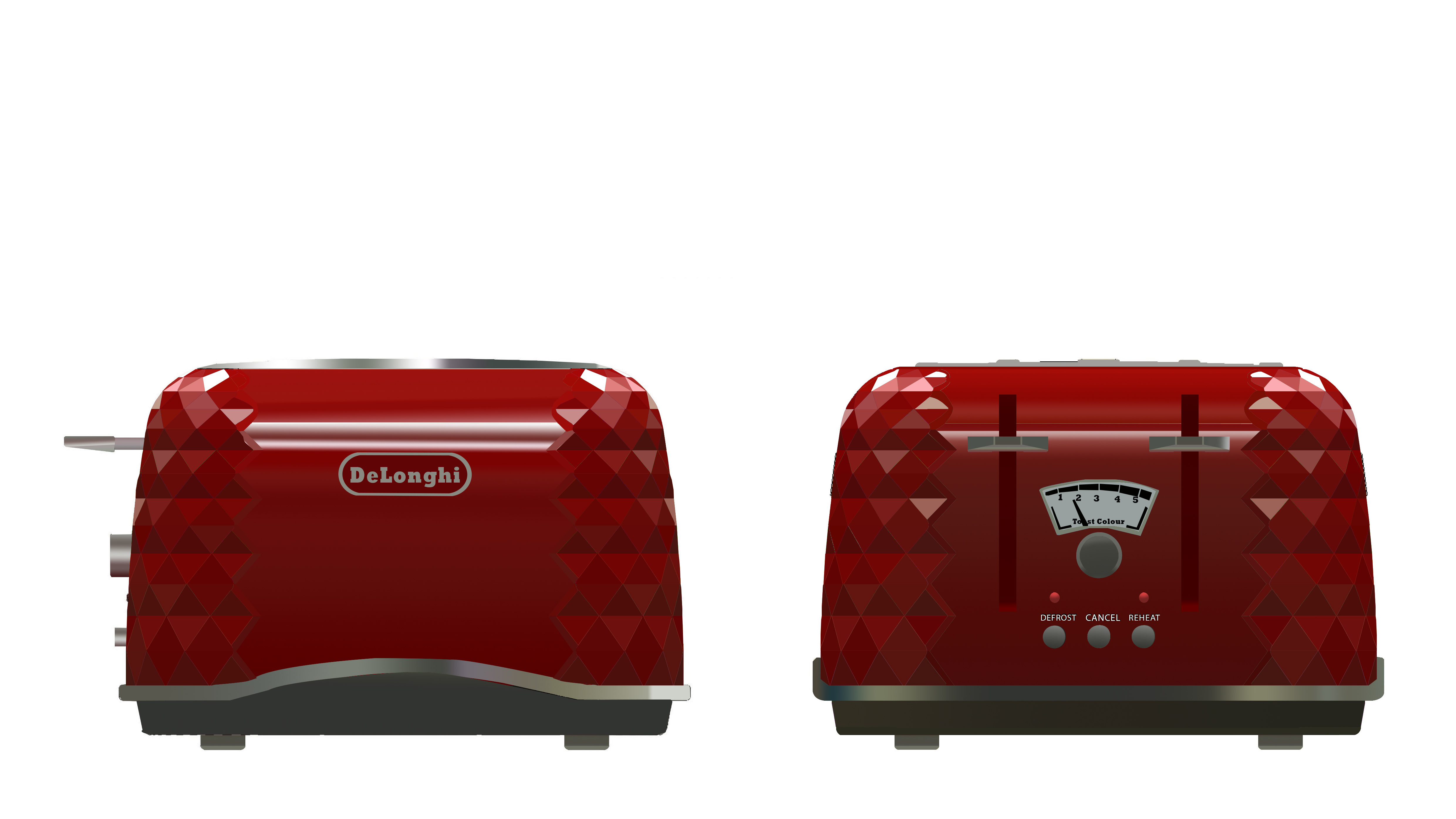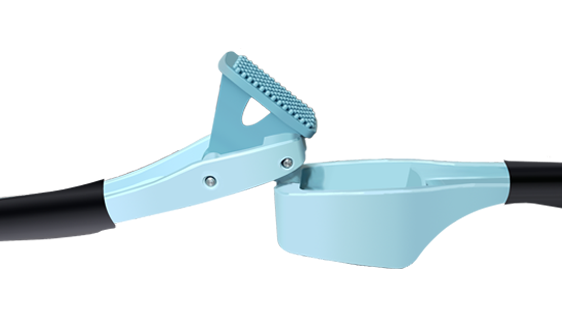Project Description: This was the first architectural project that I participated in and introduced to this course. The aim of this project was to design a sustainable tiny house that meets a certain user and their needs. The selected user was an individual that struggles with arthritis, designing for this user was challenging as the need for minimal elevation was required; considering if they have arthritis in the knees. As well as the handles implemented on the doors and cabinetry needed to allow for minimal force and twisting motion when opening and closing, considering if they have arthritis in the wrist. There are three conceptual designs that were developed and presented below;
Concept One: Glass Away
Conceptual Design One:
"Glass Away" is the first conceptual tiny house design, it was inspired by the coastal region. The aim of this design is to allow access to the beautiful scenery and natural lighting when inside, whilst also providing the functionality suited to the target market. Designing for the coastal area is advantageous as many individuals when downsizing, normally take this opportunity to escape and normally desire locations closer to the coastal environment (or a less busy environment). The design will also be preferably located close to the main power and water stream.
Measurements, Materials and Design Features:
The Sizing/ Measurements of this design are 30 square metres (10x3m) by 2.6m high, this will provide enough room to allow ease of moveability around the household.
The Materials utilised are; self-cleaning UV -resistance glass, steel framing, solid timber slabs (decking), recycled timber scraps (reuse of demolition scrapes), insulation, aluminium window framing, and etc.
The Wooden Panels are implemented as a design feature to break up the modernised glass appearance, this feature will be utilising off-cuts of Jarrah and Oak timber. The mix of red and brown colours will aid the aesthetics of the overall design, as these colours contrast well against the glass. As well as the steel and aluminium frame will be black to match the aesthetics and follow the overall colour scheme.
Conceptual Design Two:
"Escape Away" is the second conceptual tiny house design, it was inspired by keeping a connected environment. This idea will aid the ease of moveability between each living space, thus providing an accessible design for the main target market. Not only does it aid the social interaction when guests are over, but it allows minimalistic movement to be made when socialising. This design can be functional within both coastal and inner suburban areas; preferably in areas that are close to the main power and water stream.
Concept Two: Escape Away
Measurements, Materials and Design Features
The Sizing/ Measurements of this design are 35 square metres (5x7m) by 2.5m high, this will provide enough room to allow ease of moveability around the household. This is an idea of the sizing of the design, however, may vary when considering the interior.
The Design will be utilising grey tones for the exterior, this is due to the use of the sustainable zinc material. As well as there will be dark brown tones running through the decking and wooden framing, aiding the implementation of a design feature.
The Material utilised are; wooden plastic composite interlocking decking tiles, laminated veneer lumber (structural element), self-cleaning glass, insulation, concrete, overlapping zinc titanium and larch veneer and etc.
Concept Three: Little L
Conceptual Design Three:
"Little L" is the third/ last conceptual tiny house design, it was inspired by creating an accessible design that allows social interaction in each living area. This design will also be utilising recycled timber on the external body of the house, aiding the aesthetics and sustainability of the design. Therefore this design will be renewing post-consumer and pre-consumer timber waste, whilst providing an environment that allows ease of access with little moveability required.
Measurements, Materials and Design Features
The Sizing/ Measurements of this design are 42 square meters (7x6) by 2.5m high, which will provide enough room to allow ease of moveability around the household.
The Wooden Decking (design feature) will have a variation of a light brown undertone, this is through the use of Tasmanian Blackwood and Victorian Ash as the material. However, the exterior body panelling will be a darker shade of brown and light yellow shaded plywood to break up the pattern.
The Material utilised are; insulation and insulated glass, concrete, recycled solid hardwood (decking), laminated veneer lumber (structural element), self-cleaning glass and etc
Chosen Conceptual Design:
Overall each conceptual design provided a well-suited solution to the proposal, which was 'designing for individuals with arthritis and other joint injuries. The favoured design, after participating in group discussion, was the 'Glass Away', as not only is it challenging to design around so many open areas; but it is also the most unique out of the three concepts. As seen below there were alterations and progress made to this design through the use of ArchiCAD.
ArchiCAD Engineering Drawing Sheets:
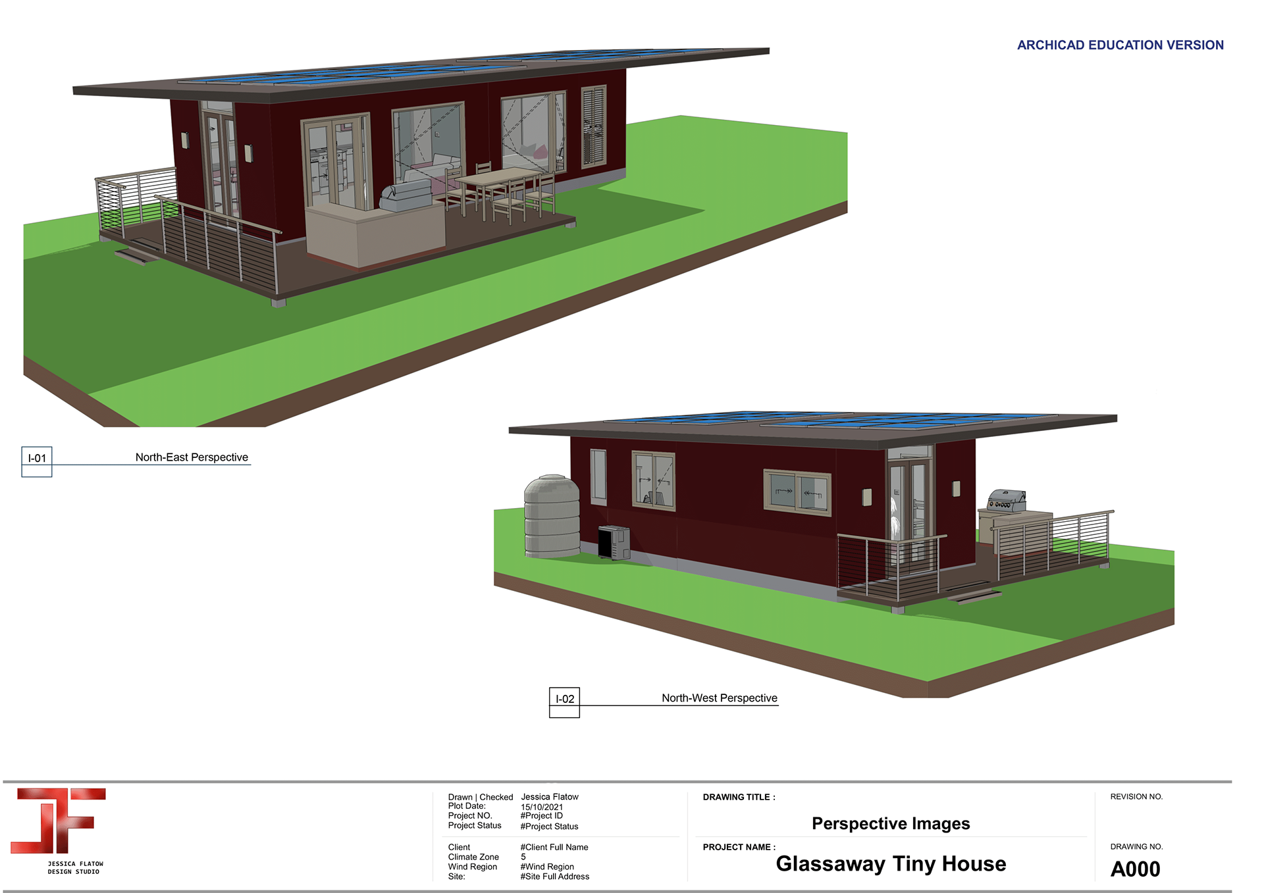
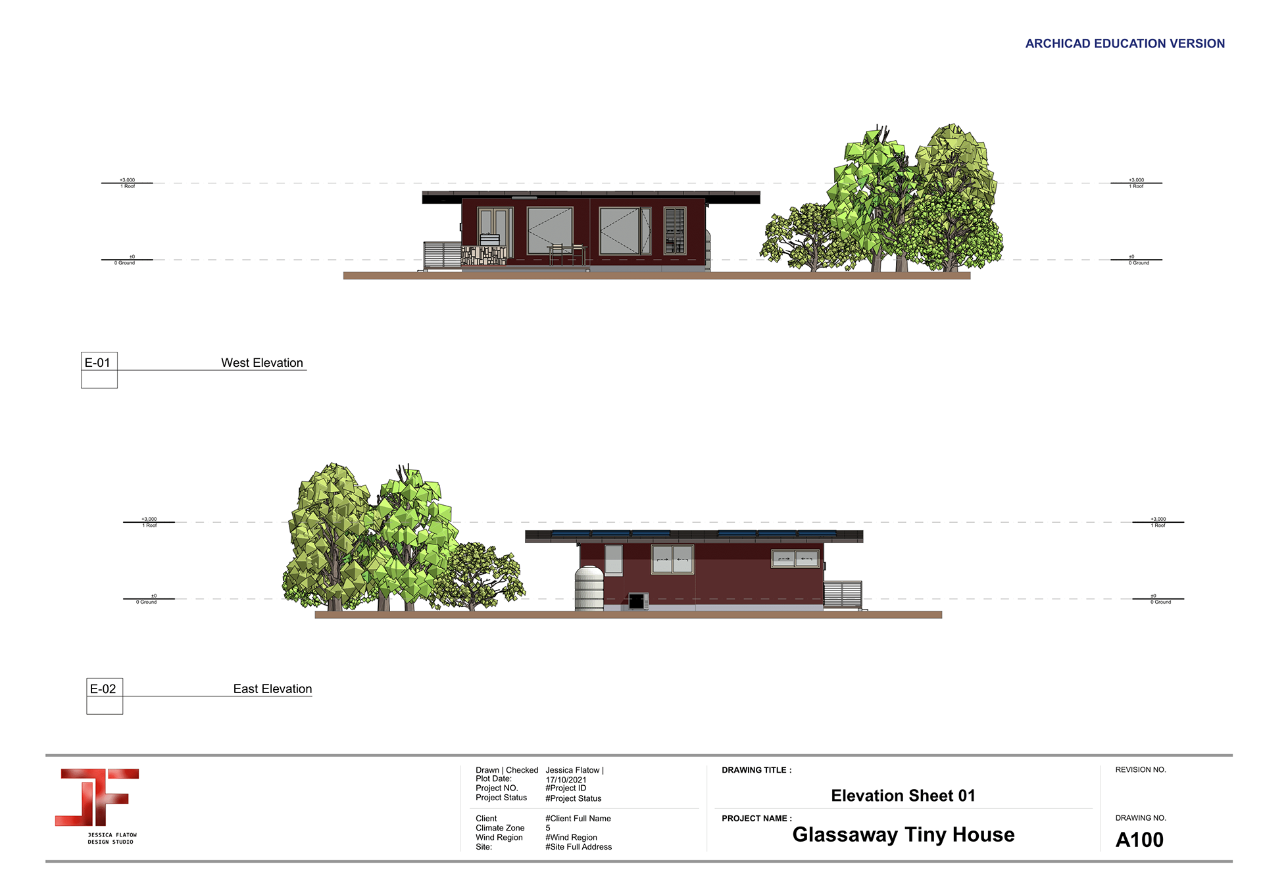
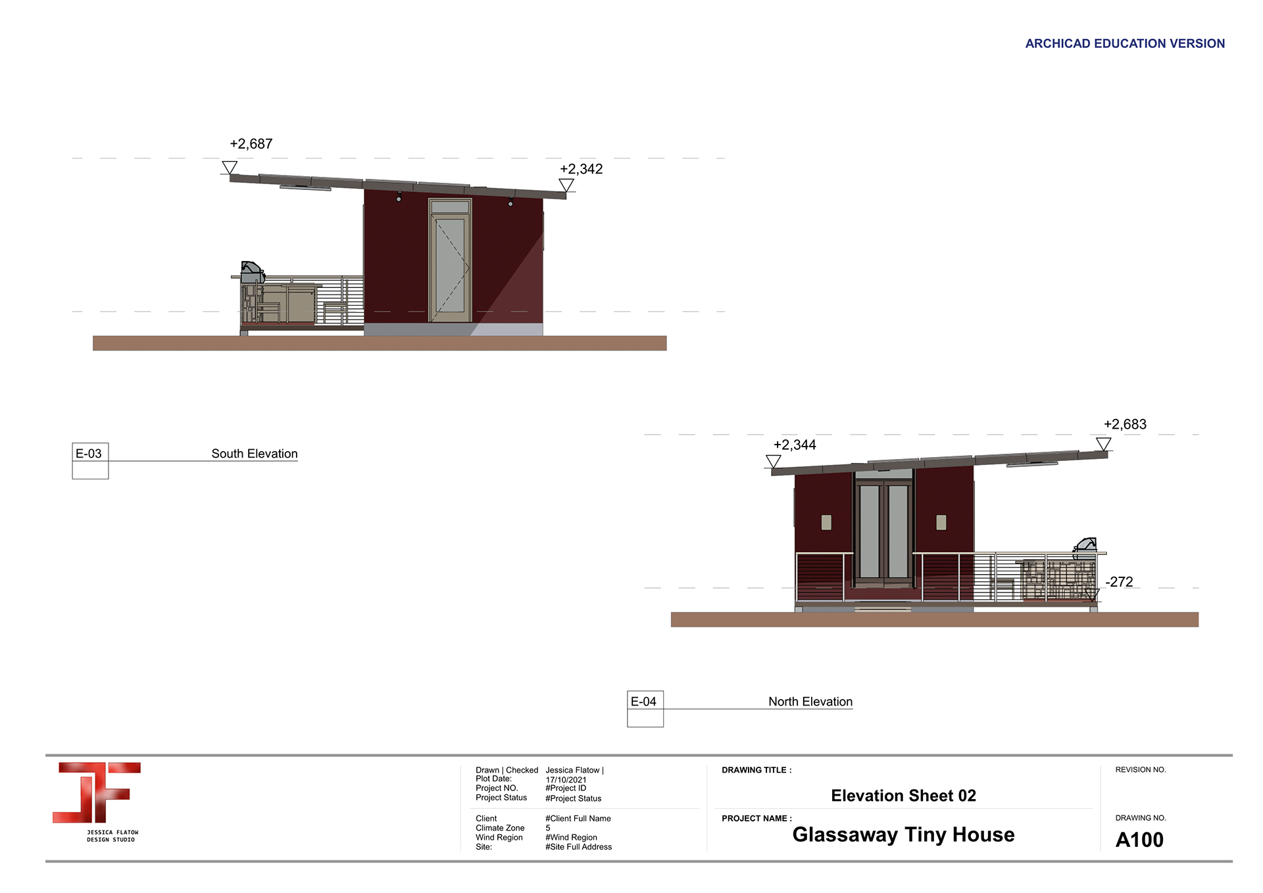
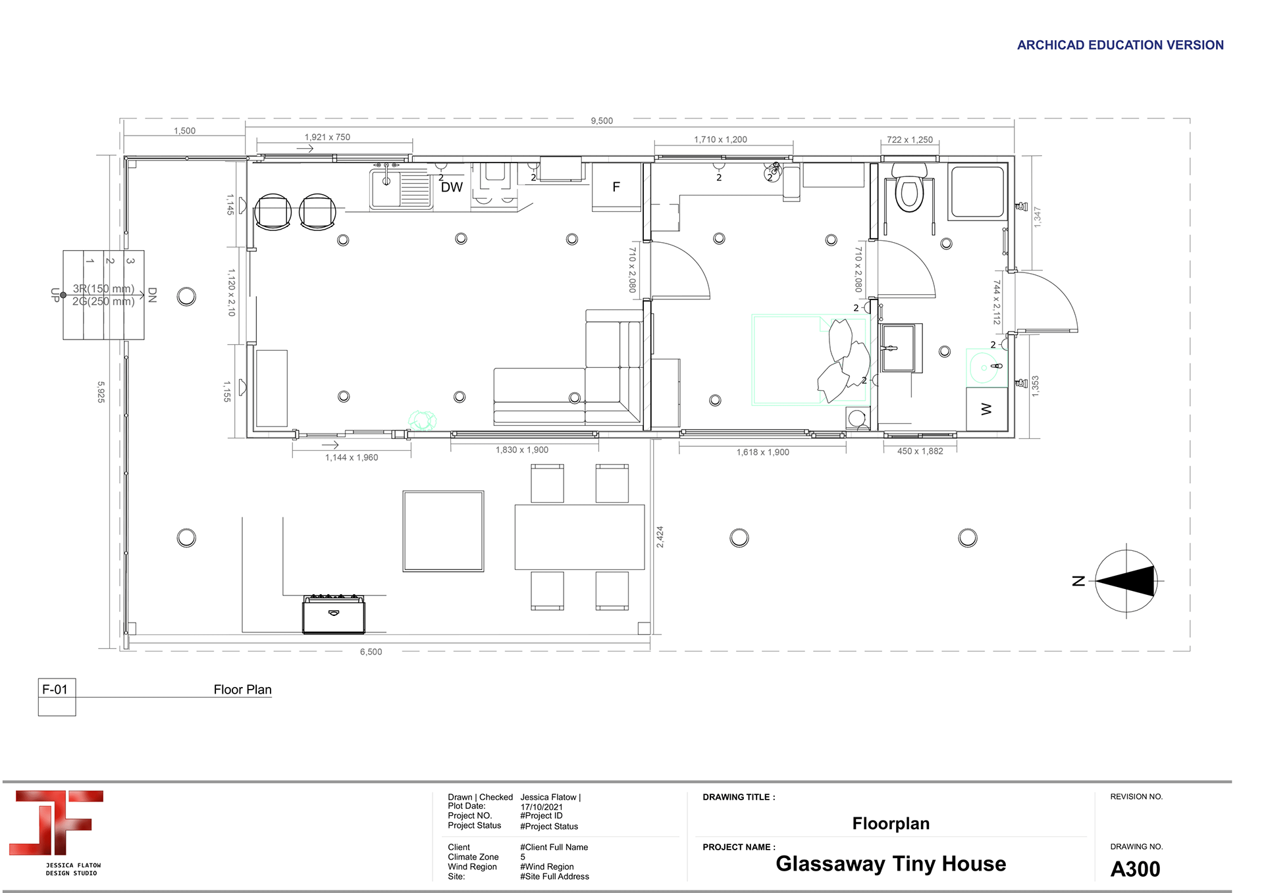
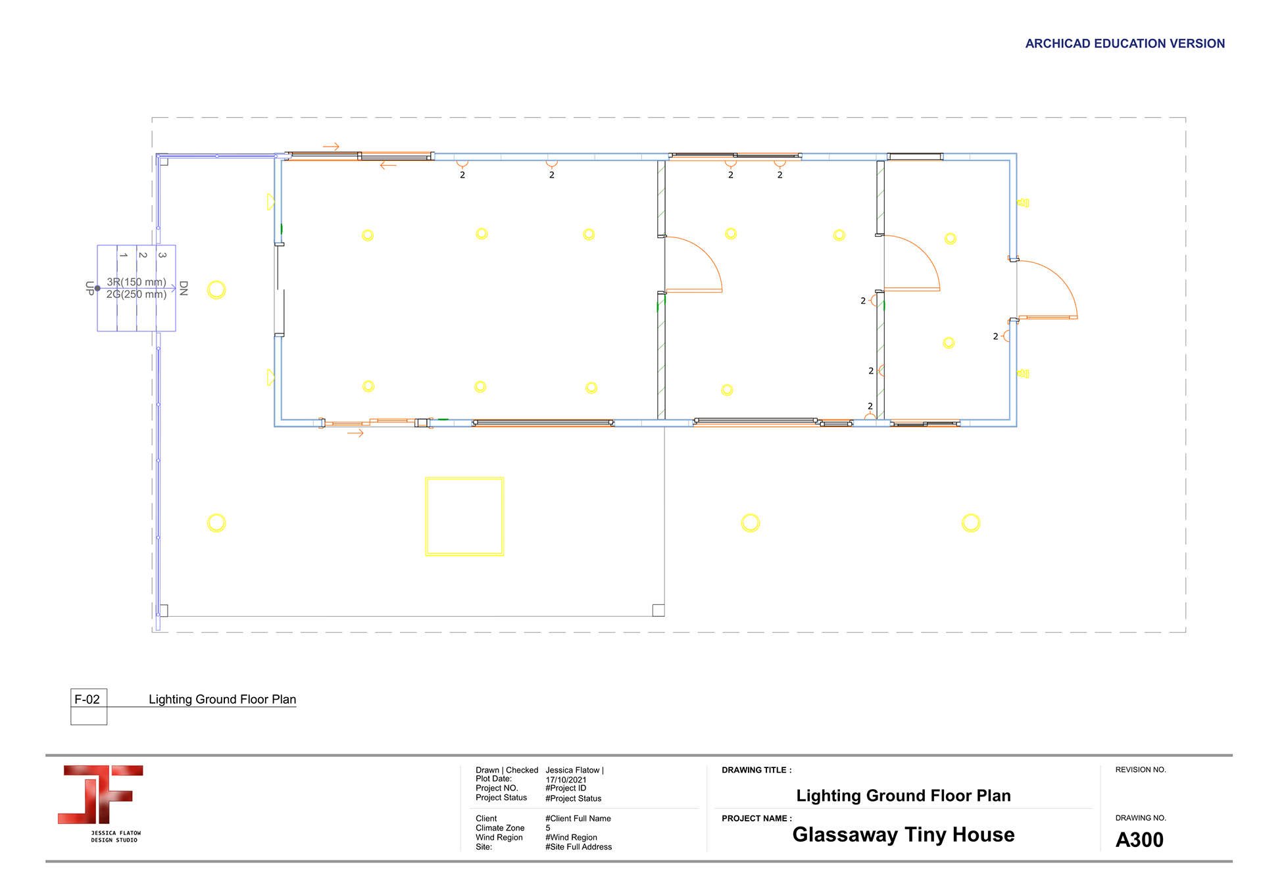
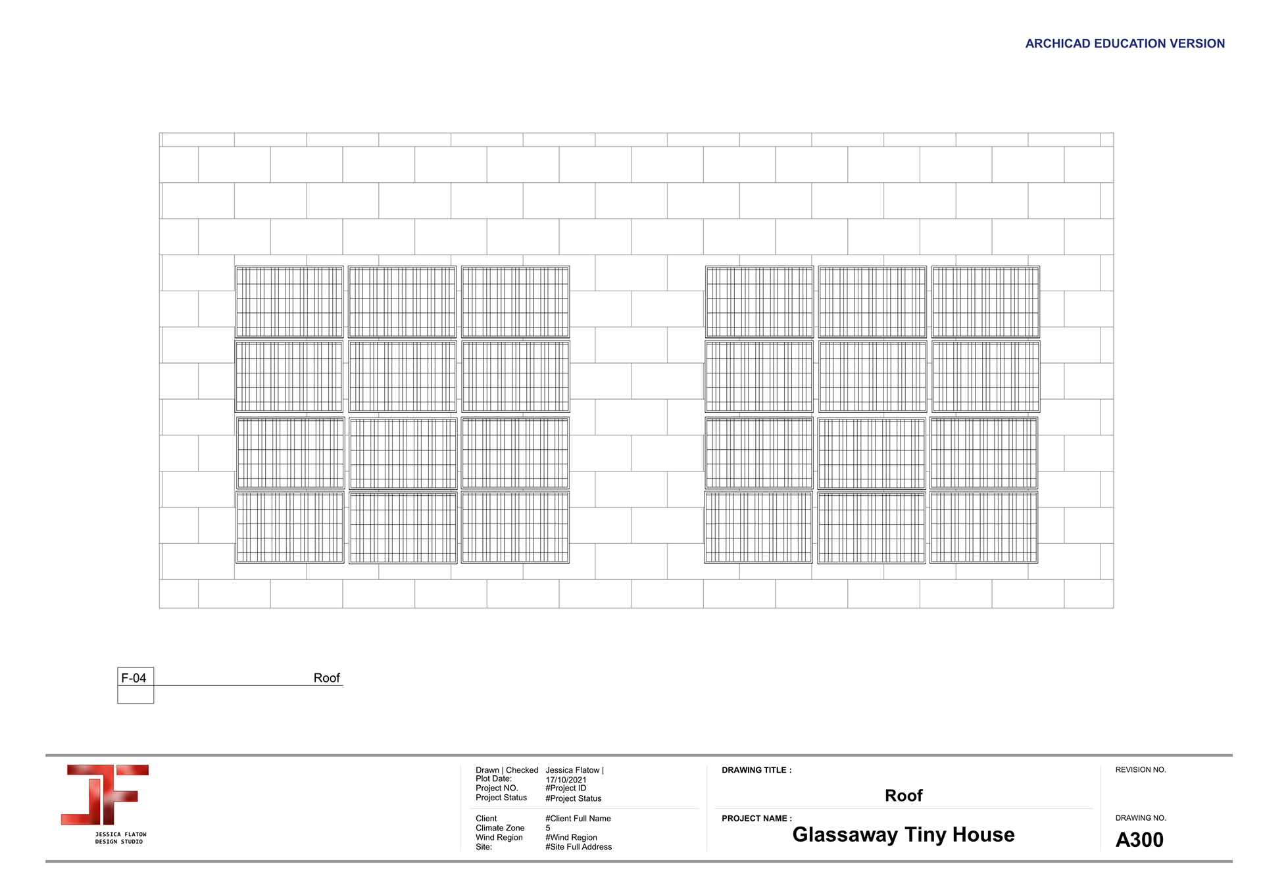
The software that was learnt and utilised in this assignment mainly was ARCHICAD 24, as well as Photoshop to develop the final sketches and poster. Architectural Sheets and Final Render were developed with ARCHICAD 24
Overall, this project further enhanced my knowledge of construction, materials, sustainability, inclusivity, and CAD skills; as well as furthered my presentation skills.

